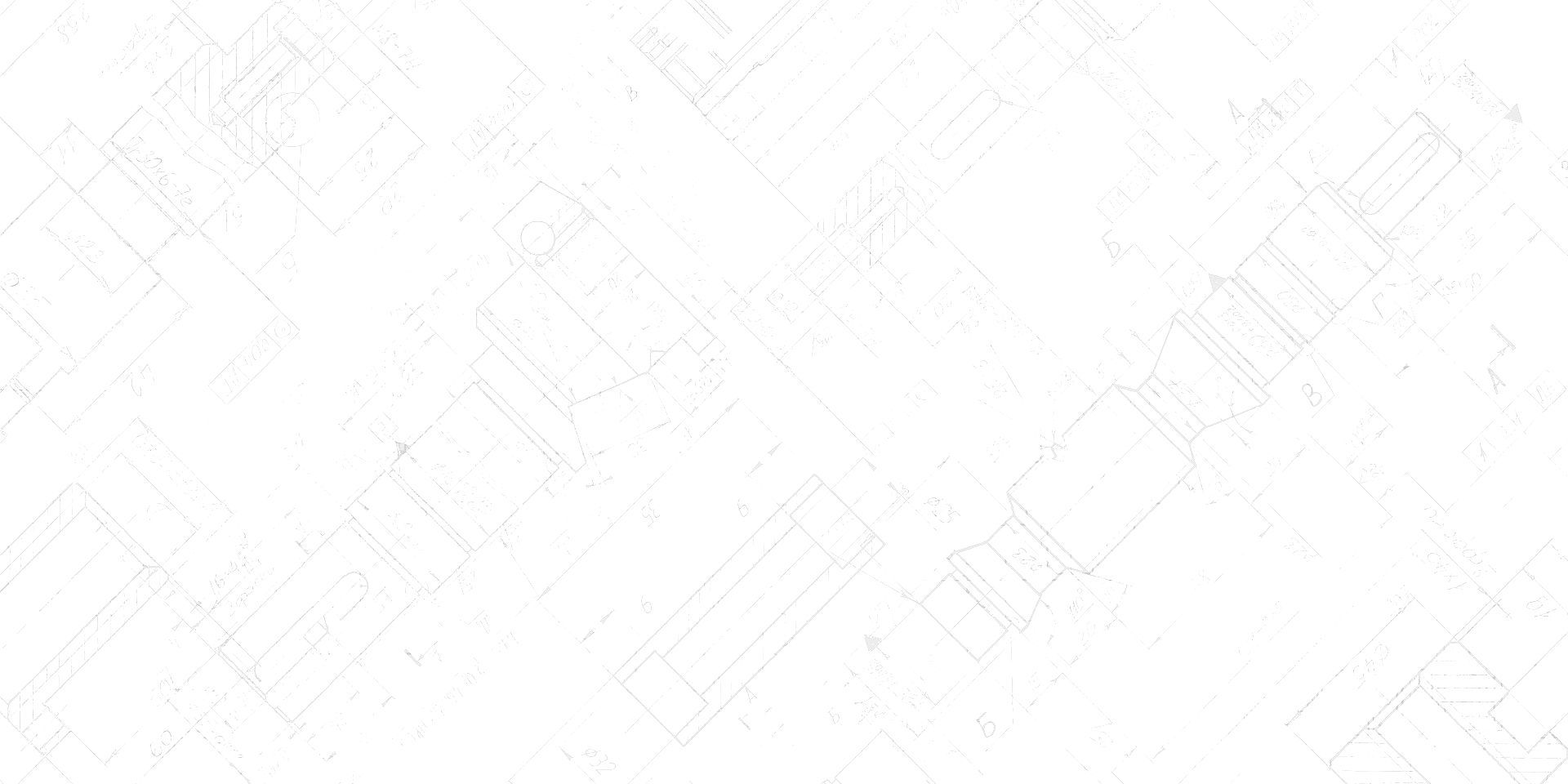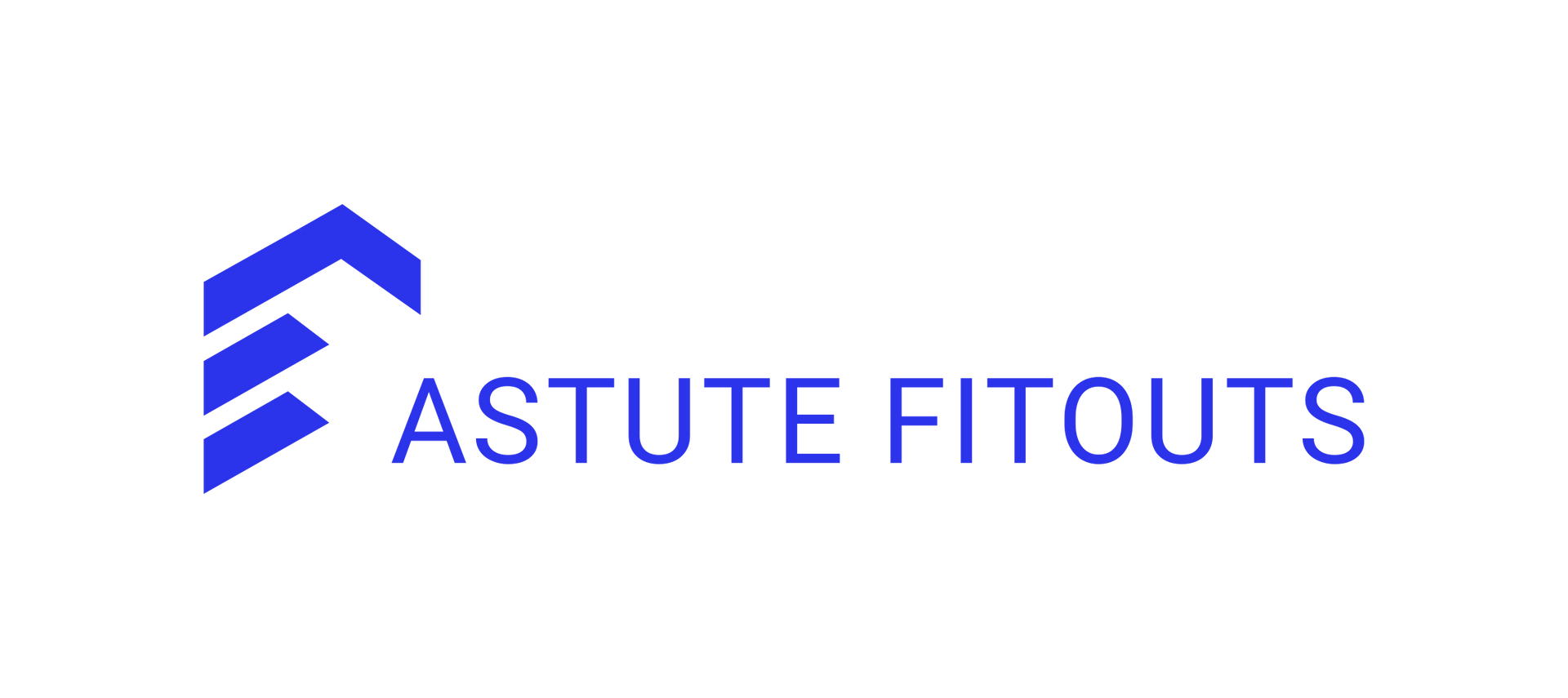THE ASTUTE DESIGN & FITOUT PROCESS
1 Book a Consultation
Contact us to schedule an initial consultation. We’ll discuss your needs and schedule a site visit.
2 Scope out the space
Our team will meet with you on site to assess the space and understand your vision and requirements.
3 Design & Fitout Fee Estimate
After the site visit, we’ll prepare a clear and detailed Design & Fitout Fee Estimate. This is an informed estimate that will give you and us a solid foundation to proceed confidently to the next stage.
This includes but is not limited to:
- Fitout Fee Estimate
- Design Fee Breakdown
- Council Requirements
- Risk Assessment
Our fee proposal secures your commitment and allows us to refine costings while collaborating closely with our trusted contractors and suppliers.
This ensures transparency, accuracy, and a well-planned approach to delivering your project efficiently and within budget. It’s a critical step for mitigating risks and achieving a well-executed project.
4 Design Proposal
At ASTUTE we view each project as an opportunity to create a unique and personalised space that embodies your vision and style.
Our detailed approach ensures that every aspect is thoughtfully planned and executed to the highest standards.
The key phases of our design process, from the initial site analysis to the finished product:
- Site Analysis
- Concept Development
- Design Documentation
- Council Consent Documentation
- Styling & Installation
- Handover
5 Procurement & Project Execution
This phase ensures the project is managed to a high standard an involves turning the design into a reality.
Our goal is to deliver your project on time, within budget, and with minimal stress for you by:
- Sourcing materials, fixtures, and fittings.
- Working closely with our contracting suppliers and contractors.
- Ensuring all resources are delivered on time and within budget
- Overseeing construction or fitout based on the approved design.
- Managing timelines, budgets, and quality control.
- Coordinating with contractors and addressing any issues that arise.
6 Practical Completion & Handover
This is the final stage of your project, where everything comes together. We’ll ensure all work is completed to the highest standard, conduct thorough quality checks, and address any final details. Once satisfied, we’ll hand over the space, ensuring a smooth transition to your newly completed space.
Trust us to turn a daunting process into a seamless and stress-free experience!
CLIENT TESTIMONIALS

Slide title
Astute were contracted to fit out our Ashburton MP office and the work was done to a high standard. Jenni and Vaughan were great to work with, communicated a clear plan and time frame and delivered to that. We also then got them to come and update our Timaru MP office. Again great job on a tight timeframe.
Judy | Parliamentary Services
Button
Slide title
★★★★★
"I can't fault Astute, the team did an amazing job, are very professional, quick and went above and beyond to accommodate our requests."
Jill | ASB
Button
Slide title
★★★★★
"During the time 2022 to 2024 I engaged Astute (Vaughan and Jenny) and this team was amazing!
The work that they completed during this time was outstanding. I look at so many things when making the use of a service provider on site. Their quality of workmanship and costing to the job and meeting deadline was just WOW!
Vaughan and his team had to adjust their hours to make some of the jobs possible even working out of hours to accomodate our 24/7 schedule. Paper work and invoicing was right on time.
I will recommend this team to anyone, they are the unstoppable together. I pray God will bless them during this life journey and may they touch so many peoples hearts while rendering a service.
Thank you Vaughan, Jenny and the rest of the team.
Japri | Talleys
Button
Slide title
★★★★★
"Awesome service and work, and always excellent communication from the Astue team. I would highly recommend them to anyone looking for maintenance and fitout services. Thank you!"
Sue | APS
Button-

Slide title
★★★★★
We recently used Astute Commercial Property Enhancements who is led by Vaughan for the several medium-sized office fit-out projects and were thoroughly impressed with their service.
They provided a realistic timeframe for completion and maintained constant, clear communication throughout the process. Their work was clean, crisp, and professional, and they showed great respect when interacting with our clients. Additionally, their reactive maintenance service was highly efficient, addressing issues swiftly and effectively.
With reasonable pricing and a comprehensive range of services, I highly recommend Astute for both fit-out and maintenance needs.
Joseph | Total Group
Button
Site Navigation
Contact Information
Phone: 0800 278 999
Location: Ashburton, Canterbury NZ
Business Hours
Mon - Fri: 8:00 am - 5:00 pm
Sat - Sun: Closed
We look forward to hearing from you!
